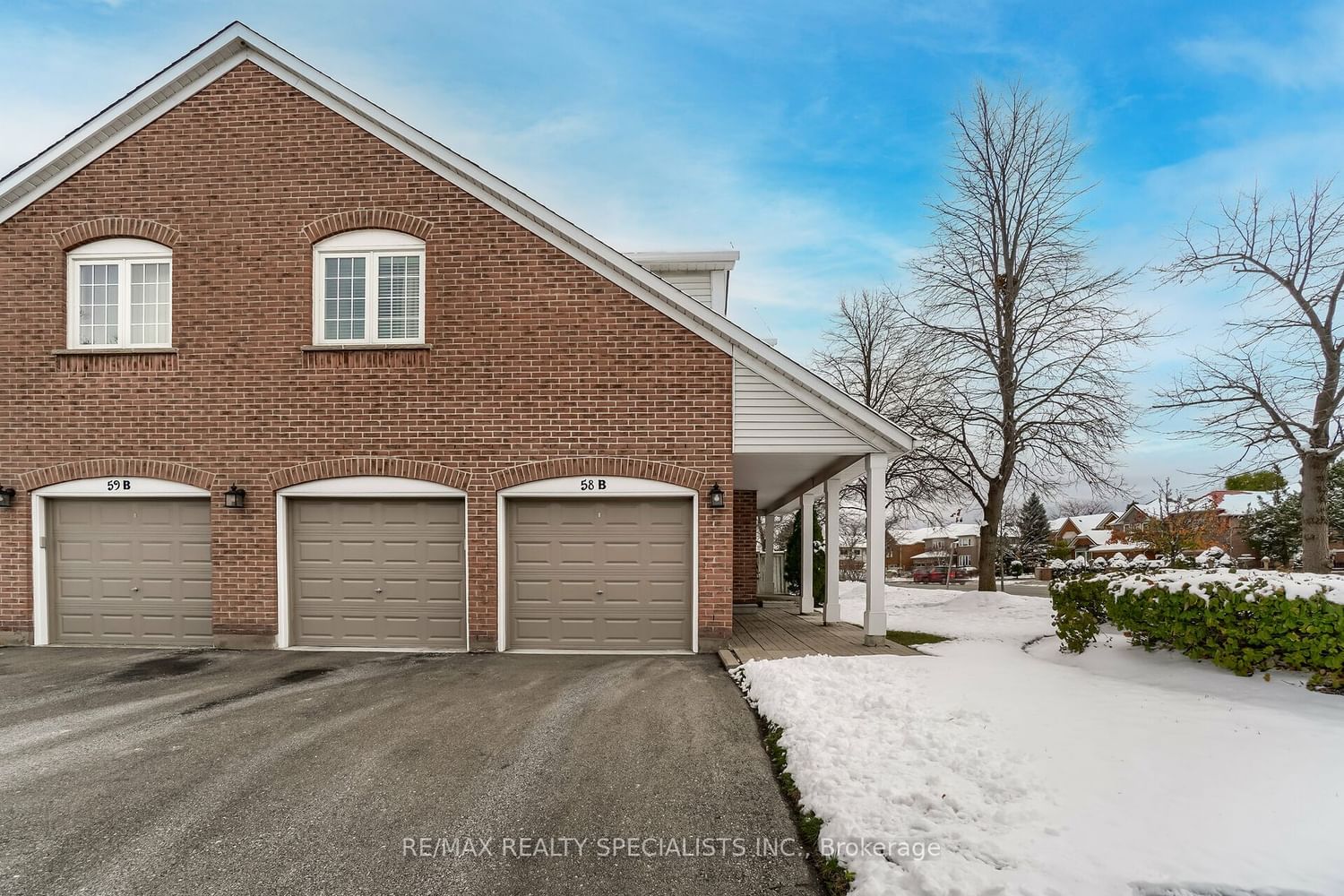$999,900
$***,***
3+1-Bed
3-Bath
1600-1799 Sq. ft
Listed on 5/17/23
Listed by RE/MAX REALTY SPECIALISTS INC.
Rarely Offered Bright & Spacious 3 Bedrooms End Unit Townhouse W/ Double Car Garage At A Great Price & Location. This 1642 Sqft Corner Townhouse Is Just Like A Semi. Open Concept Living & Dining Area, Spacious Eat-In Kitchen. Master Bed W/ 3-Piece Ensuite, Good Size Bedrooms W/ Windows & Lots Of Sunlight. Finished Basement W/ Bedroom. A Large Open Backyard For Entertaining Family & Friends. Total 4 Car Parking Spaces. New Furnace & A/C (2022). A Must See!!
Minutes To Top-Rated John Fraser & St. Aloysius Gonzaga Schools, Credit Valley Hospital, Erin Mills Town Centre, Groceries, Restaurants, Public Transit, Go Station, Highways, Etc. The Complex Also Has An Outdoor Pool.
To view this property's sale price history please sign in or register
| List Date | List Price | Last Status | Sold Date | Sold Price | Days on Market |
|---|---|---|---|---|---|
| XXX | XXX | XXX | XXX | XXX | XXX |
W6004888
Condo Townhouse, 2-Storey
1600-1799
7+2
3+1
3
2
Built-In
4
Exclusive
Central Air
Finished
N
Brick
Forced Air
N
$4,015.93 (2022)
Y
PCP
477
Sw
None
Restrict
Orion Property Management - 905-670-0501
1
Y
$485.55
Outdoor Pool
